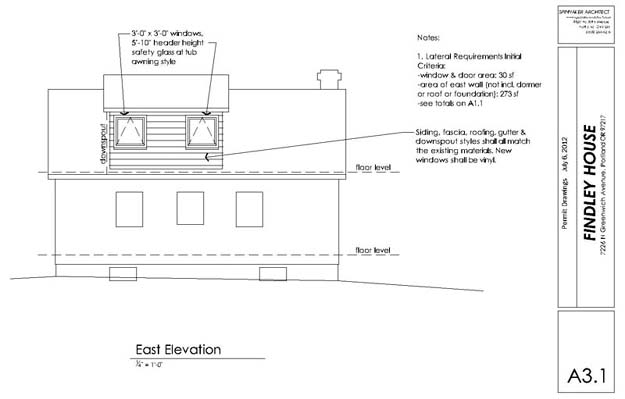My clients for this dormer addition project in N Portland just sent me a note that they have permits! I am so excited for them, and excited to see the project built. It's a pivotal moment as a homeowner when you pull permits. Scary and thrilling at the same time - scary because this project is probably the most expensive thing you'll do aside from the original purchase of your home and thrilling because the new space will be so so so wonderful.
This is a small addition - just over 100 sf! But it will transform the existing attic space into a bedroom, walk-in closet, and full bath with a large soaking tub and a separate shower. There is even a nook at the top of the stair, which may become a tiny office space or a spot for reading. A new operable skylight at the top of the stair will allow air to flow through the house when it is open - a 'natural' air-conditioning technique.






